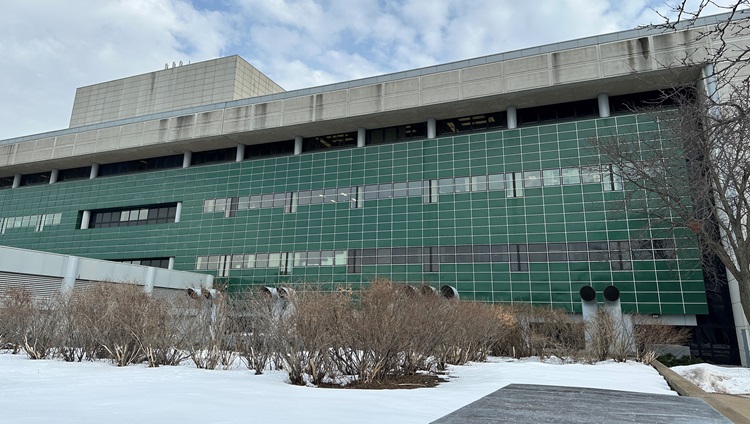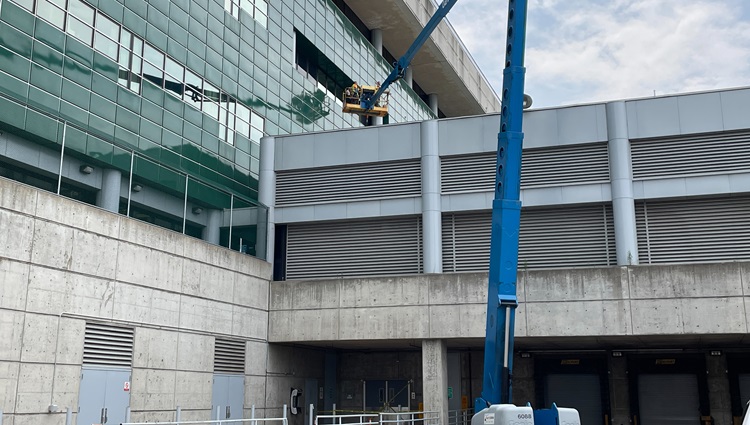
Design-Build project for the U.S. Army Corps of Engineers at the 1,500,000 square foot Minneapolis VA Medical Center consisting of the removal of all of the existing pivoting window sashes and replacement with stationary sashes to maximize energy efficiency, eliminate cold migration, and prevent condensation and frost during cold weather. Greenstone coordinated with every department in the hospital to mitigate disruptions to patient care all while effectively implementing ICRA measures to ensure patient safety in the active Medical Center.

Procore
Posted in Project
LET’S START BUILDING
Get your project started by contacting our team.
