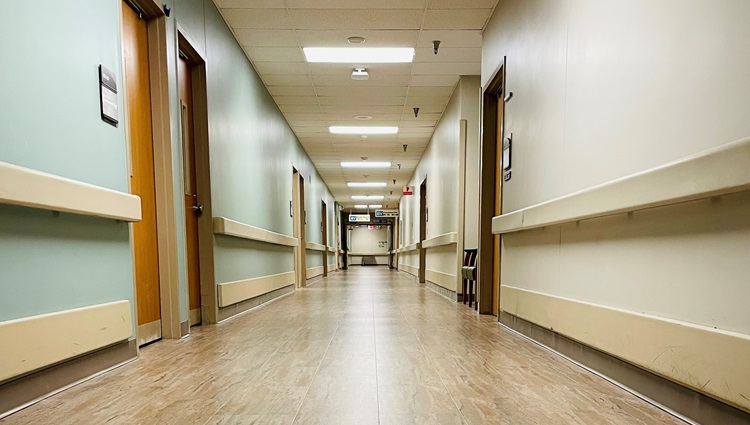
Greenstone Construction provided all labor, materials, and equipment for the replacement of fifteen basement corridors in the 1,500,000 square foot VA Medical Center in Minneapolis, MN. Following moisture testing of the basement slab on grade, the project required our team to remove all existing floor finishes and adhesive down to the concrete slab, remove existing wall base and metal trim top cap, remove corner guards, prepare subsurface, correct inadequate leveling of subfloor, install a moisture mitigation system, install resilient tile flooring, apply vinyl cove base, paint, install surface transitions and reinstall corner guards. Construction was completed in multiple phases and required coordination for public corridors to be completed during off-hours and clinical spaces always remaining accessible to patients. ICRA measures were implemented throughout the duration of the project utilizing STARC barriers, negative air machines, HEPA air filtration, and other safety measures.
LET’S START BUILDING
Get your project started by contacting our team.
