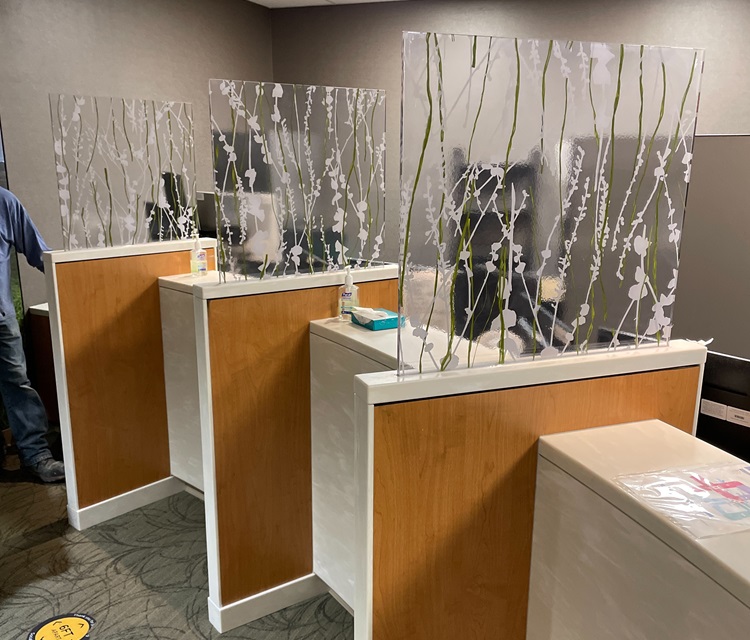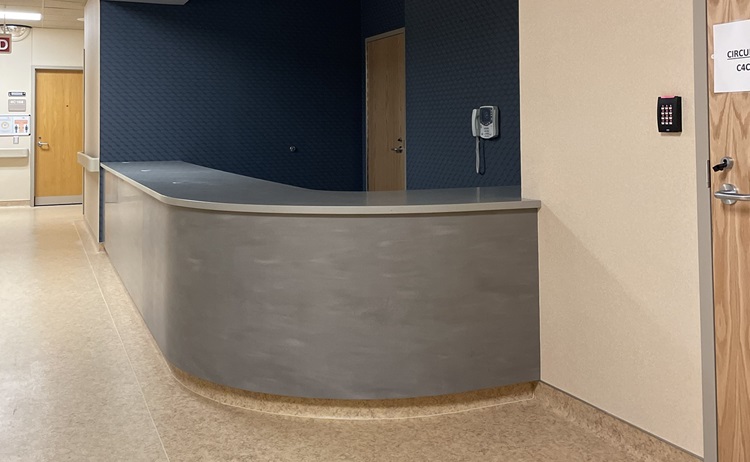
Design-Build project at the 1,500,000 square foot Minneapolis VA Health Care System covering multiple areas for an expanded centralized check-in and ancillary service area for all Primary Care Clinics (4D, 4E, 4F) to allow for better efficiency and flexibility in patient wayfinding, appointment wait times, and staffing requirements. The project included blood draw stations with millwork and adjacent bathroom with pass-thru for specimen collection, small waiting area for blood draw, one volunteer desk, one large group room with adjacent kitchen, one nurse triage, and two flexible exam/consult spaces of 125 square feet each. ICRA measures were implemented throughout the duration of the project utilizing STARC barriers, negative air machines, HEPA air filtration, and other safety measures.

LET’S START BUILDING
Get your project started by contacting our team.
