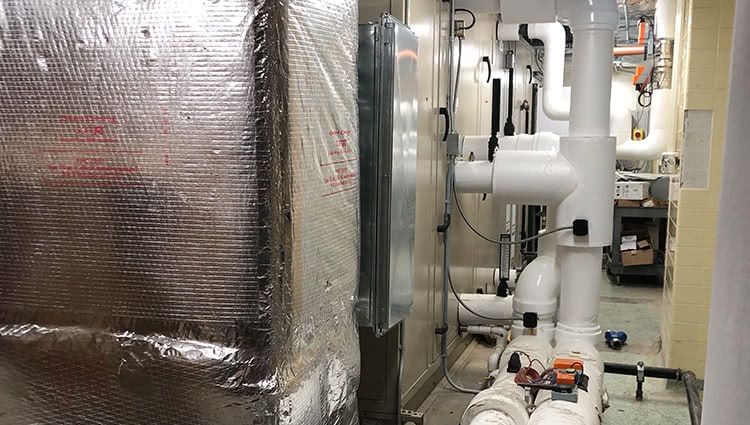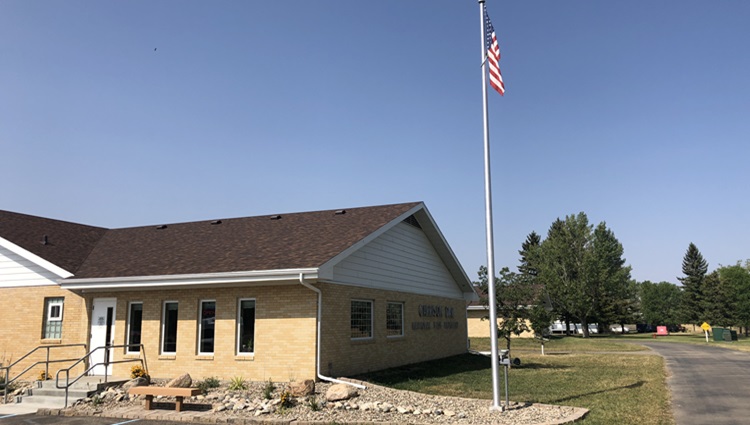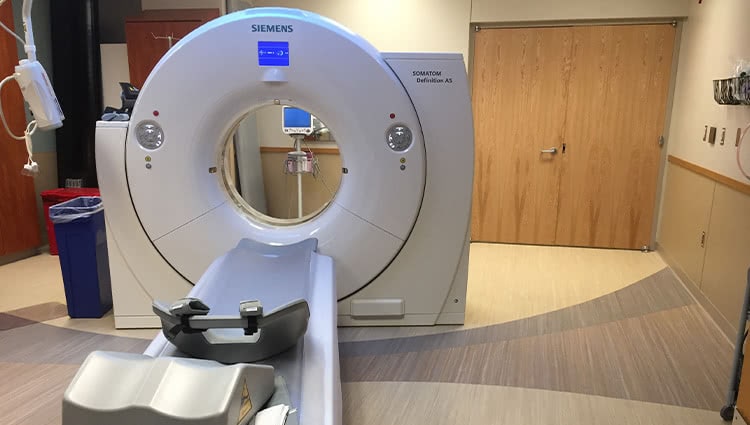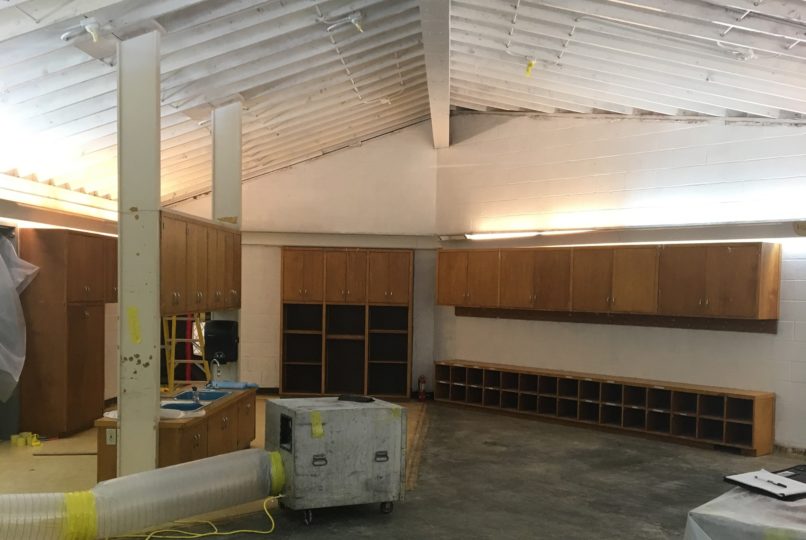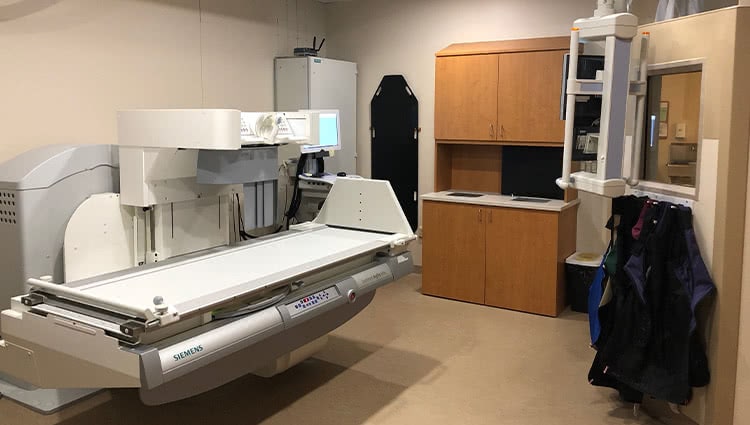info@aricwithana.me
Upgrade Center Wing HVAC Greenstone Construction provides all labor, equipment, and materials to supply and install new air handling units (AHU), piping, valves, fittings, electrical power supply, BACnet direct digital control system for HVAC, demolition of existing system, and all incidental related work to provide HVAC for Center Wing of Building 1 of the Biosciences…
Read MoreIsolation Room Addition Greenstone Construction furnished all labor, materials, and equipment to construct a new approximately 700 SF Isolation Room addition and an option for an approximately 1,250 SF Visitor Orientation room both of which were expansions onto the existing hatchery building in Riverdale, North Dakota. The work included earthwork, site utilities, concrete flatwork, concrete…
Read MoreMedical Imaging Equipment Site-Prep CT imaging equipment inside operating Medical facility 1,100 square foot remodel, site-prep, for CT Room inside operating medical facility. This project involved infection control measures, demolition, structural steel, unistrut for ceiling gantry system, lead lined drywall, lead lined doors and frames, automatic door controls, door hardware, painting , nurse call system,…
Read MoreDemo Visitor Center This project included all work and planning to demolish and remove a 4,344 SF condemned Visitor Center with basement and included restoration of existing site to its original ground condition. All usable building materials and items stored in the building were salvaged and recycled. Overall, we recycled over 90% of all building…
Read MoreMold Remediation Kindergarten Wing Cheyenne Eagle Butte School 4,830 square feet of construction and abatement services for the emergency remediation of the mold and asbestos found in the kindergarten wing at the Cheyenne River Eagle Butte School in Eagle Butte, South Dakota. Greenstone provided all testing and disposal the asbestos removal and mold abatement. Remove…
Read MoreUPGRADE RF ROOMS 13 & 14 Medical Imaging Equipment site-prep, for Radio Fluoroscopy medical imaging equipment room inside operating medical facility. This project involved infection control measures, demolition, structural steel, Unistrut for ceiling gantry system, lead lined drywall, lead lined doors and frames, automatic door controls, door hardware, painting , nurse call system, electrical upgrade,…
Read MoreWelcome to WordPress. This is your first post. Edit or delete it, then start writing!
Read More
